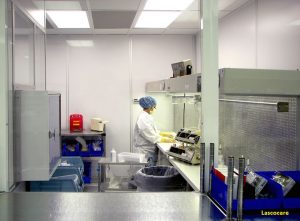 Our healthcare projects range from 3500 S.F. pharmacy renovation inside hospital to standalone medical office building with operation rooms. Our engineers include certified Healthcare Facility Design Professionals (HFDP) and certified Healthcare Constructor (CHC), who are familiar with AIA, ASHE, ASHRAE, JACHO and USP standards and FGI design guidelines.
Our healthcare projects range from 3500 S.F. pharmacy renovation inside hospital to standalone medical office building with operation rooms. Our engineers include certified Healthcare Facility Design Professionals (HFDP) and certified Healthcare Constructor (CHC), who are familiar with AIA, ASHE, ASHRAE, JACHO and USP standards and FGI design guidelines.
Our recent projects include,
- Emergency Field Hospital for COVID-19 pandemic – Virginia Department of Emergency Management, Statewide VA
- VCU Health System, Richmond VA
- Various renovation projects throughout MCV hospital, including OR Suite, Psychiatric Units.
- Southside Regional Medical Center, Petersburg VA
- Radiology Department Renovation
- Pharmacy Renovation to comply with USP 795, 797 and 800 Standards
- Southern Virginia Regional Medical Center, Emporia VA
- Pharmacy Renovation to comply with USP 795, 797 and 800 Standards
- Riverside Behavior Health Center, Hampton VA
- Unit Relocation Project
- Psychiatric ED Department Expansion
- Various projects at Johnston Willis Hospital and Chippenham Hospital, Richmond VA
- MEP system design for pharmacy storage, lighting upgrade, etc.
- Richmond Plastic Surgeon New Building, Richmond VA – 16kS.F., 2-story, new construction
- MEP system design
- Advanced Orthopedics New Building, Richmond VA – 2-story, 20k S.F., including autopsy suites
- MEP system design
- This project was completed during our principal’s previous employment.
- Cosner Corner New Medical Office Building, Fredericksburg VA – 2-story, 30k S.F., including OR suites
- MEP system design
- This project was completed during our principal’s previous employment.
